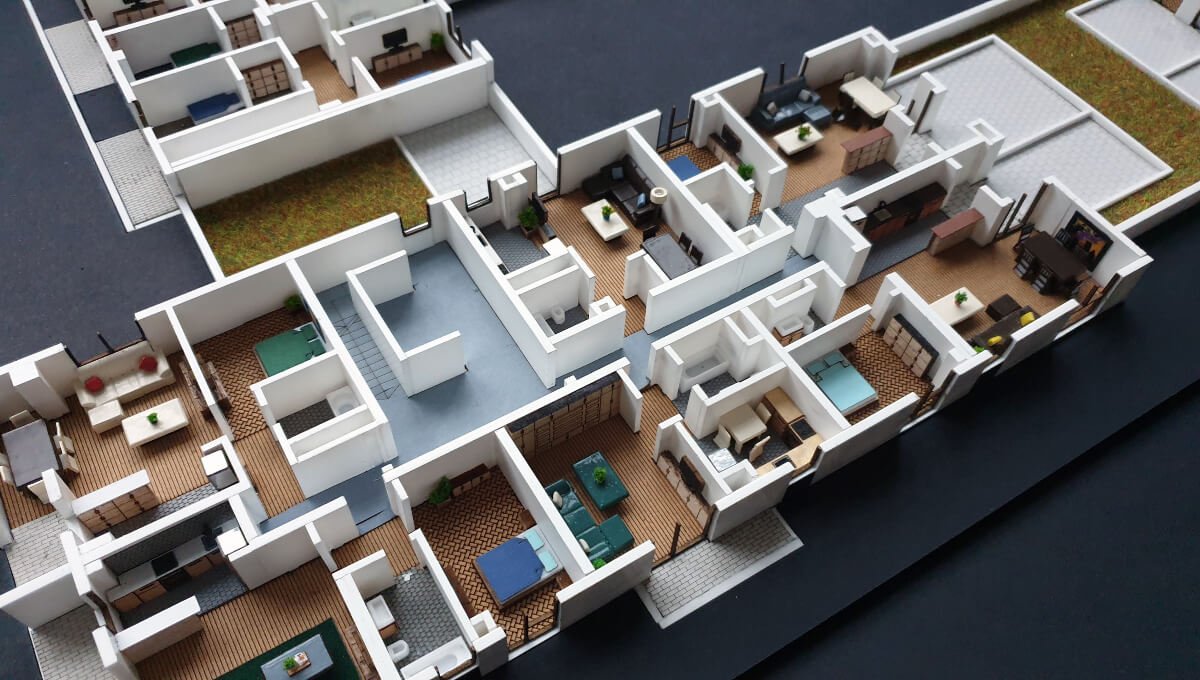Exploring apartment interiors through scale models offers a tangible and immersive way to conceptualize and refine design ideas. Here’s a detailed guide on how to effectively explore apartment interiors using scale models:

- Define Objectives and Scope:
- Begin by defining the objectives and scope of your scale model project. Determine what aspects of the apartment interior you want to explore, such as layout, furniture arrangement, decor styles, or lighting design.
- Choose a Scale:
- Select a scale for your model that accurately represents the dimensions of the apartment interior. Common scales for architectural models include 1:50, 1:100, or 1:200, depending on the size of the space and level of detail required.
- Gather Reference Materials:
- Collect reference materials such as floor plans, elevations, photographs, and design inspiration to inform your scale model. Use these references to guide your design decisions and ensure accuracy in your model.
- Prepare Materials and Tools:
- Gather materials and tools needed for constructing your scale model, including foam board, cardboard, balsa wood, glue, cutting tools, and measuring instruments. Ensure you have a clean and organized workspace to assemble your model.
- Create the Base Structure:
- Begin by creating the base structure of the apartment interior using foam board or cardboard. Cut out walls, floors, and ceilings according to the dimensions of the space and assemble them using glue or tape.
- Add Interior Features:
- Once the base structure is in place, start adding interior features such as doors, windows, built-in fixtures, and architectural details. Use precision cutting tools to create accurate openings and details.
- Furnish the Interior:
- Furnish the interior of the apartment using miniature furniture and accessories scaled appropriately to your model. Experiment with different furniture arrangements and layouts to optimize space and functionality.
- Detailing and Finishing Touches:
- Add detailing and finishing touches to your scale model to enhance realism and visual appeal. Incorporate textures, patterns, and colors to represent flooring, wall finishes, and decor elements accurately. Use small-scale accessories such as plants, artwork, and lighting fixtures to add personality and depth to the interior.
- Test Lighting and Views:
- Experiment with lighting effects and viewpoints to test how natural and artificial lighting will interact with the interior space. Consider the placement of windows, doors, and light fixtures to optimize natural light and create a comfortable ambiance.
- Review and Refine:
- Review your scale model from various angles and perspectives to evaluate its overall appearance and functionality. Make any necessary refinements or adjustments to improve the design and resolve any issues or inconsistencies.
- Present and Communicate:
- Use your scale model to present and communicate your design ideas to clients, stakeholders, or collaborators effectively. Use the model as a visual aid to illustrate design concepts, spatial relationships, and proposed solutions.
- Iterate and Iterate:
- Iterate on your scale model based on feedback received and continue to refine your design ideas until you achieve the desired outcome. Make adjustments to the layout, furnishings, and details as needed to address any concerns or suggestions.
By following these steps, you can effectively explore apartment interiors through scale models, gaining valuable insights and refining design ideas in a tangible and interactive way.



