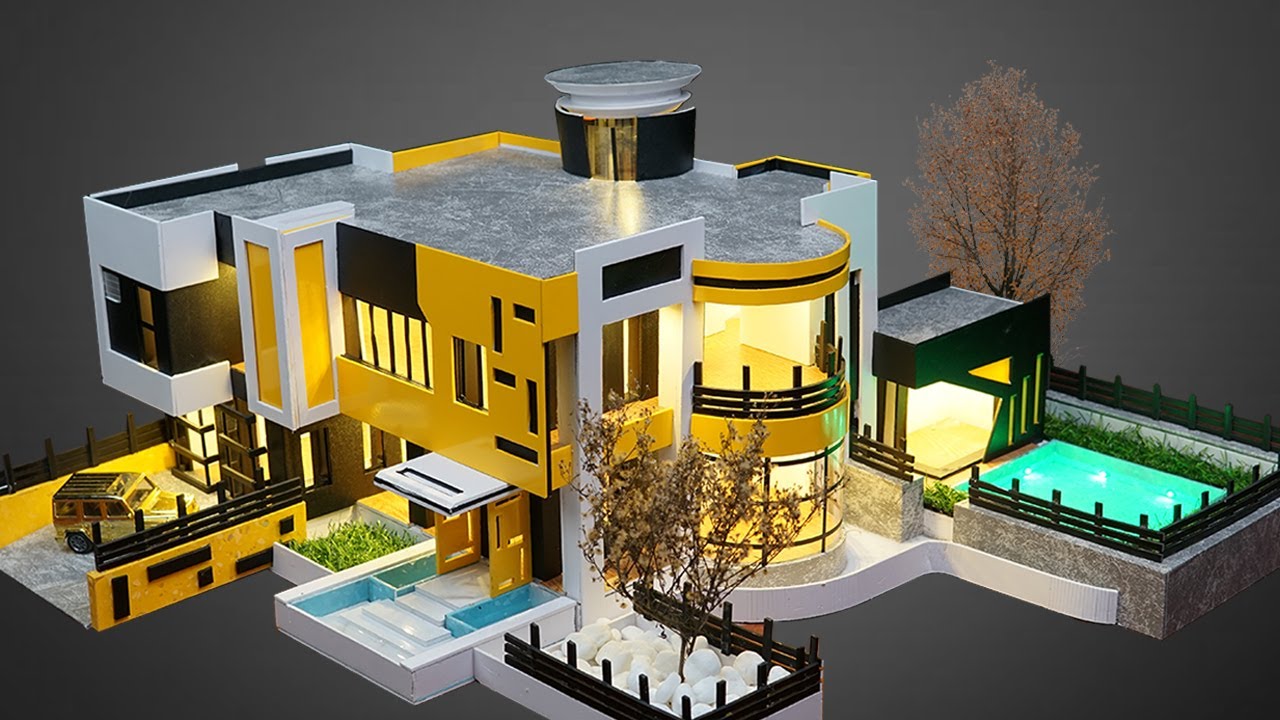Creating detailed miniature models of apartments from blueprints is a meticulous process that involves translating architectural plans into three-dimensional representations. These models are invaluable for visualizing space utilization, layout, and design elements, offering a tangible way to understand and communicate architectural concepts. Here’s a guide to crafting apartment models with precision, from blueprint to miniature:

1. Understanding the Blueprint
Study the Plans: Begin by thoroughly studying the blueprints. Familiarize yourself with the floor plan, elevations, and section drawings. Understand the scale, dimensions, and relationships between different spaces.
Highlight Key Features: Identify and highlight key architectural features such as walls, windows, doors, furniture layouts, and any unique design elements. This will guide you in creating an accurate miniature model.
2. Gathering Materials and Tools
Materials:
- Foam board or card stock for walls and floors.
- Transparent plastic sheets for windows.
- Balsa wood for fine details like doors and furniture.
- Glue, preferably a clear-drying type.
- Paints and markers for detailing.
Tools:
- Precision knife or scalpel.
- Cutting mat.
- Ruler and measuring tools.
- Fine brushes and tweezers.
- A scale ruler to ensure accurate measurements.
3. Scaling Down the Blueprint
Choosing a Scale: Decide on a scale for your model. Common architectural model scales include 1:50, 1:100, and 1:200. The choice depends on the level of detail you want and the size of the final model.
Scaling Dimensions: Convert the dimensions from the blueprint to your chosen scale. Use a scale ruler for accuracy. For example, if the real-life dimension is 10 meters and your scale is 1:100, it translates to 10 centimeters in the model.
4. Creating the Base and Structure
Base Construction: Cut a piece of foam board or sturdy cardboard to serve as the base of your model. This should represent the entire footprint of the apartment.
Walls and Partitions: Cut the walls and partitions from foam board or card stock, using the scaled dimensions. Carefully score and fold where necessary to create clean corners.
Assembling the Structure: Begin gluing the walls and partitions onto the base, ensuring they are perpendicular and aligned correctly. Use a square tool to maintain right angles.
5. Adding Architectural Details
Windows and Doors: Cut openings for windows and doors as per the blueprint. Use transparent plastic sheets for windows and thin balsa wood for door frames. Attach them carefully to the structure.
Floors and Ceilings: If your model includes multiple levels, create floors and ceilings using the same material as the base. Ensure they fit snugly and are properly aligned with the walls.
Stairs and Railings: For multi-level models, construct stairs from balsa wood or card stock. Use thin strips for railings and balustrades, paying attention to detail.
6. Furnishing the Interior
Furniture Layout: Refer to the blueprint’s furniture layout to create miniature versions of key pieces like sofas, beds, tables, and kitchen units. Balsa wood is ideal for crafting these small items.
Detailing: Paint and decorate the furniture pieces for added realism. Use fine brushes to apply color and markers to add details like handles and upholstery patterns.
Placement: Arrange the furniture inside the model according to the blueprint, ensuring each piece fits proportionally within the spaces.
7. Finishing Touches
Painting and Texturing: Apply paint to the model to reflect real-life materials and finishes. Texturing can be added using different techniques such as stippling for brick or sponging for stucco.
Landscaping and External Features: If your model includes external areas, add landscaping details like grass, trees, and pathways. Use model railway or diorama materials for realistic effects.
Lighting: For advanced models, consider adding LED lights to simulate natural and artificial lighting, enhancing the model’s realism.
8. Presentation and Display
Protective Case: Place the finished model in a protective case to shield it from dust and damage. Acrylic or glass cases work well for this purpose.
Labeling: Add labels or a legend to identify key areas and features. This can be helpful for presentations and educational purposes.
Photography: Take high-quality photographs of the model from different angles to document your work and for presentation purposes.
Conclusion
Crafting a miniature apartment model from blueprints is a detailed process that combines technical precision with artistic creativity. By carefully scaling down the blueprint, using the right materials and tools, and paying attention to architectural and interior details, you can create a realistic and informative miniature model. These models serve as powerful tools for visualizing and communicating design concepts, making them invaluable in architecture, real estate, and interior design. Whether for professional use or personal projects, the meticulous crafting of miniature models brings blueprints to life in a tangible and captivating way.



