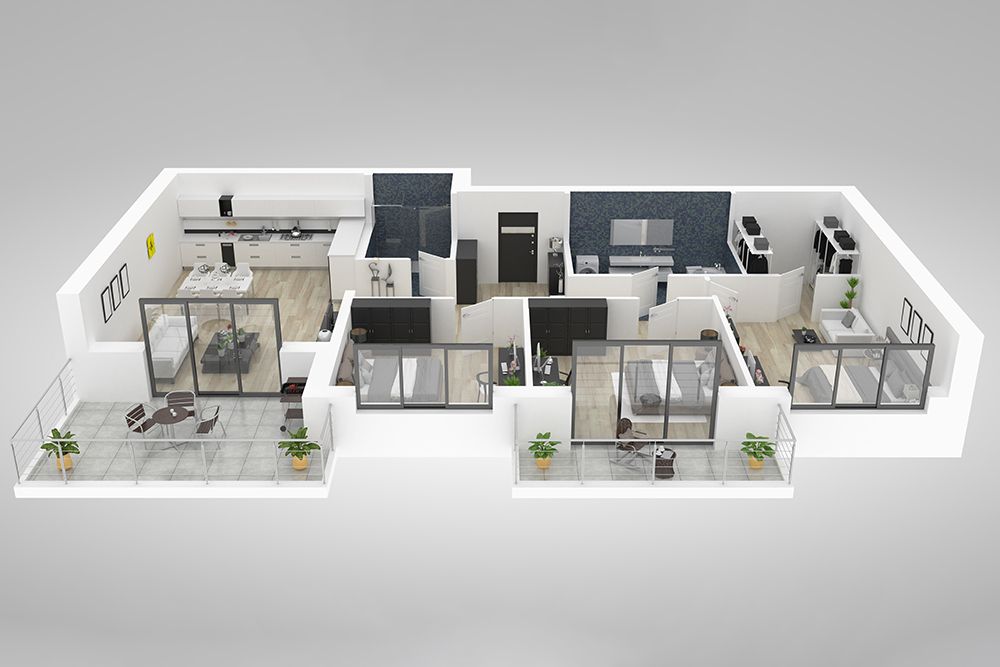Understanding apartment floor plans is crucial for maximizing space utilization, ensuring functionality, and creating a comfortable living environment. A well-designed floor plan optimizes the available space, balances aesthetics with practicality, and enhances the overall living experience. Here are key insights into decoding apartment floor plans for efficient space utilization:

1. Layout and Flow
Open Concept Design: Many modern apartments feature open concept layouts that eliminate unnecessary walls, creating a seamless flow between different areas such as the living room, dining area, and kitchen. This design maximizes natural light and gives the apartment a more spacious feel.
Zoning: Effective zoning separates different functions within the apartment. For instance, placing bedrooms away from high-traffic areas ensures privacy and tranquility. Look for floor plans that clearly define zones for living, sleeping, and working.
2. Room Dimensions and Proportions
Functional Dimensions: Pay attention to the dimensions of each room. Ensure that rooms are proportionate and can accommodate essential furniture without feeling cramped. For example, a bedroom should comfortably fit a bed, nightstands, and a wardrobe.
Proportional Balance: Proportional balance between rooms is key. For example, the living area should be spacious enough for social activities, while bedrooms should provide ample personal space. Avoid plans where certain rooms are disproportionately large or small.
3. Storage Solutions
Built-in Storage: Efficient floor plans incorporate built-in storage solutions such as closets, cabinets, and shelving units. Look for plans that utilize vertical space with tall cabinets and closets.
Multipurpose Furniture: Consider floor plans that can accommodate multipurpose furniture, such as beds with storage drawers or fold-out desks. These pieces enhance functionality without occupying additional floor space.
4. Natural Light and Ventilation
Window Placement: The placement and size of windows significantly impact natural light and ventilation. Floor plans with well-positioned windows in living areas and bedrooms improve the apartment’s ambiance and energy efficiency.
Cross Ventilation: Effective floor plans promote cross ventilation by aligning windows and doors to facilitate airflow, maintaining a fresh and comfortable indoor environment.
5. Kitchen and Dining Area
Kitchen Layout: The kitchen layout should be practical, with ample counter space, storage, and easy access to appliances. Popular layouts include L-shaped, U-shaped, and galley kitchens, each suited for different space configurations.
Dining Integration: The dining area should be conveniently located near the kitchen to streamline food preparation and serving. In smaller apartments, consider floor plans that integrate dining into the living space with a breakfast bar or a compact dining set.
6. Privacy Considerations
Bedroom Placement: Bedrooms should be positioned to offer privacy from communal areas. For shared apartments, en-suite bathrooms or a buffer zone, such as a hallway or closet, can provide additional privacy.
Noise Insulation: Floor plans that include features like soundproof walls, double-glazed windows, and strategic room placement can enhance privacy by reducing noise transmission between rooms.
7. Balconies and Outdoor Spaces
Usable Outdoor Areas: Balconies, terraces, or patios can extend the living space and provide areas for relaxation and entertainment. Evaluate the size and accessibility of these outdoor spaces within the floor plan.
Connection to Indoors: Outdoor spaces should be easily accessible from key areas like the living room or kitchen, enhancing usability and creating a natural extension of the indoor living space.
8. Flexibility and Adaptability
Adaptable Spaces: Floor plans that offer flexible spaces, such as a den or a convertible office/guest room, allow for adaptability to changing needs and lifestyles.
Furniture Placement: Consider how furniture can be arranged within the floor plan. Efficient layouts should offer multiple options for furniture placement, accommodating different preferences and functional requirements.
Conclusion
Decoding apartment floor plans is essential for making informed decisions about space utilization, functionality, and overall livability. By focusing on layout and flow, room dimensions, storage solutions, natural light, kitchen design, privacy, outdoor spaces, and adaptability, you can identify floor plans that maximize efficiency and enhance the quality of life. Whether you’re renting or buying, a well-designed floor plan ensures that your apartment not only meets your current needs but can also adapt to future changes, providing a comfortable and enjoyable living environment for years to come.



